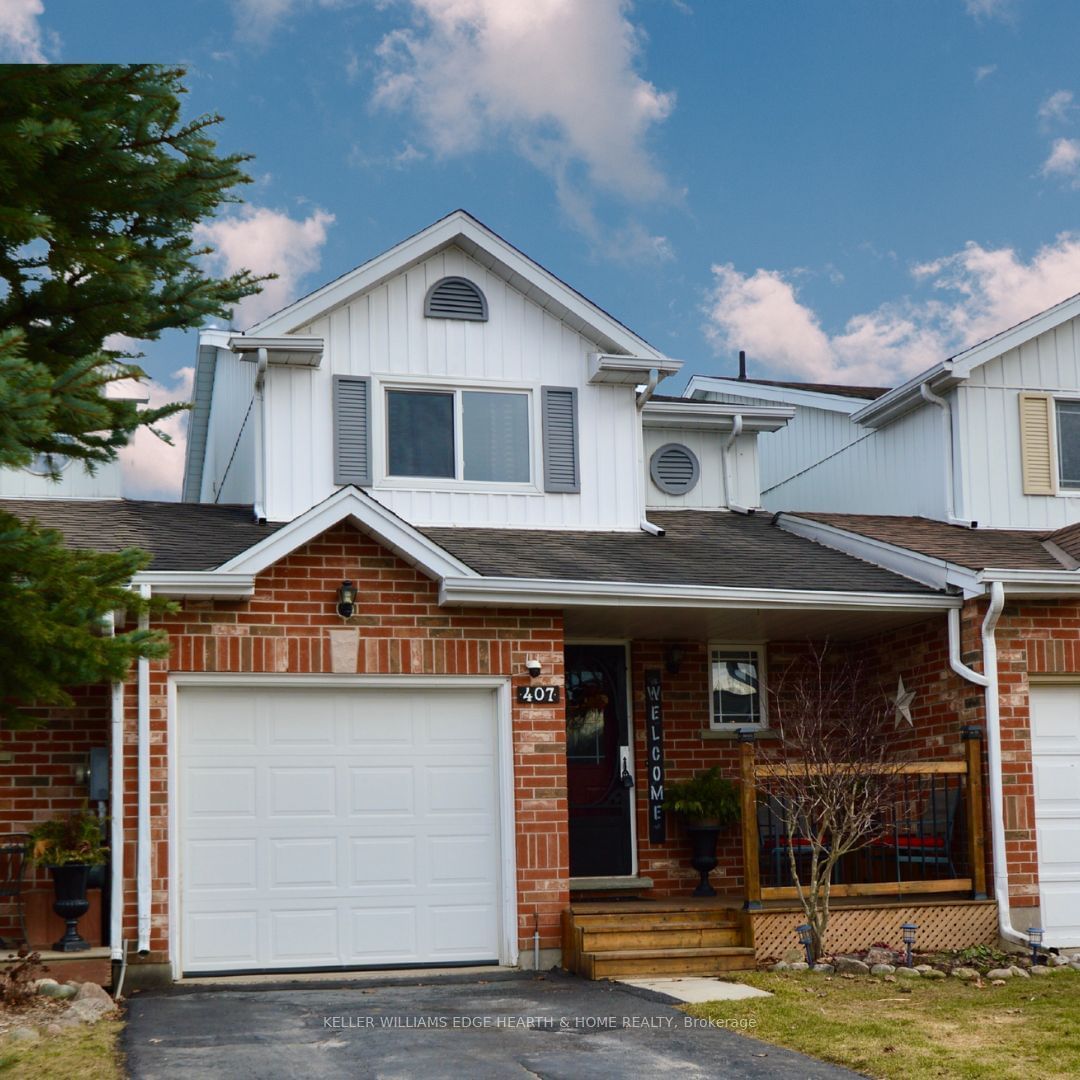$634,900
$***,***
3-Bed
2-Bath
1100-1500 Sq. ft
Listed on 3/9/24
Listed by KELLER WILLIAMS EDGE HEARTH & HOME REALTY
Affordable freehold three bedroom townhouse that is fully finished top to bottom. Attached garage with inside entry. Spacious bedrooms, open concept living area on the main floor with sliding door walk out to new wood deck (18' x 15'), lower patio and fenced yard. Generous perennial gardens. Front door entrance sitting patio. High efficiency "Trane" furnace (2018), central air (2019). Lovely kitchen with granite countertop, stainless steel appliances, and new dishwasher (2022). Extra long driveway. Excellent family neighbourhood with easy walk to Marquette, schools and shopping.
X8129292
Att/Row/Twnhouse, 2-Storey
1100-1500
5+1
3
2
1
Attached
3
16-30
Central Air
Finished, Full
N
N
Brick, Vinyl Siding
Forced Air
N
$2,747.00 (2023)
108.27x21.70 (Feet)
